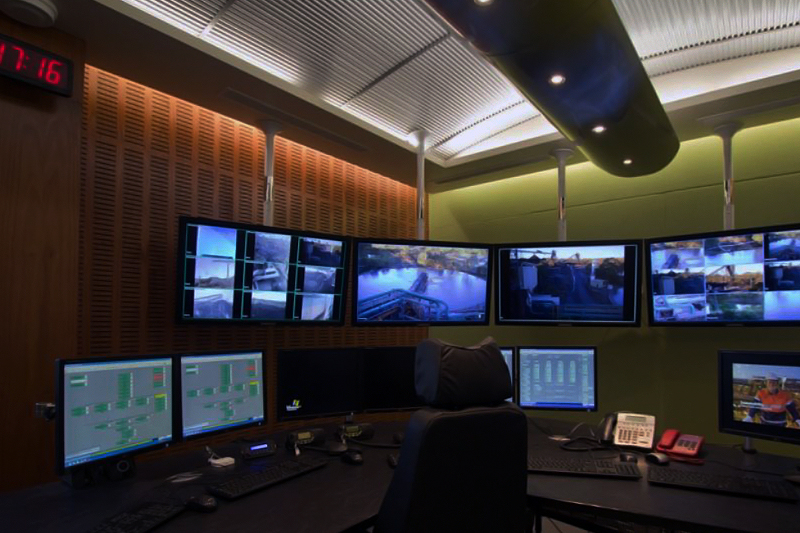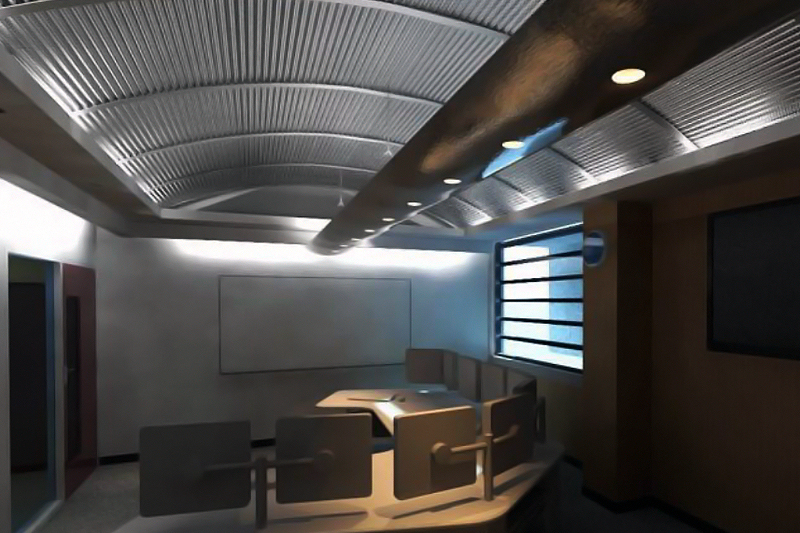BMA engaged Jackson Lane for concept and detailed design of a new control room at the Gregory coal mine site in central Queensland. The new control room is located in an existing redundant building which required substantial upgrading to accommodate the new facility. Special attention was given to the acoustic isolation of the new control room from external noise and vibration generated in the adjacent coal handling and preparation plant. The control room accommodates a single operator desk with space for 2 operators. The control room design scope also included the provision of shift team meeting rooms, a crib room, supervisor’s offices and a permit office.
The layout incorporated large format video display systems for CCTV and process trends and overviews. This is intended to maximise the information available to all panel operators and shift supervisors in abnormal situations. Special consideration was given to innovative lighting arrangements and acoustic treatment to provide the most comfortable and ergonomic working conditions for the control room operators.
Jackson Lane was responsible for all Architectural, Interior design, structural and building services engineering for the control building project and worked in close cooperation with the client who was responsible for migration of all existing process control systems and utilities to the new location. The control room project was run concurrently with a major plant control system upgrade. This project was completed in 2012.







